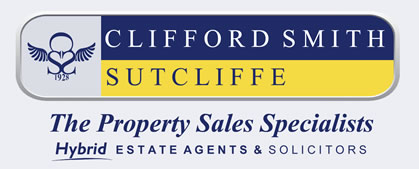
36 Manchester Road, Burnley, BB11 1HJ | 01282 415057
42 Burnley Road, Padiham, BB12 8BN | 01282 778434

FOR SALE Offers in the Region of £249,000
2 Beds
Bridge End, Cliviger, Burnley BB10 4ST
NESTLED WITHIN CLIVIGER VALLEY / EXCLUSIVE HAMLET OF PROPERTIES / HEAD OF PRIVATE LANE / PERIOD COTTAGE OOZING CHARACTER / Enveloped within the rural landscape yet within a short drive of both Burnley and Todmorden, this stone built cottage, dating back to 1725, boasts a wealth of character with private rear garden and detached workshop / garage included.
Nestled well within the fabulous Cliviger valley countryside within an exclusive hamlet of only a handful of period properties. Enveloped within the rural landscape, accessed via a private lane from Burnley Road and within a short distance of local schools and hostelries including the Ram Inn. Only a short distance by car from all the amenities of Burnley town centre and within easy reach of nearby Todmorden and beyond.
An opportunity to acquire one of only two stone built cottages, originally thought to date back to 1720, and boasting a wealth of charm and character which will appeal to couples and young families alike. The property benefits from the usual comforts throughout a generous-sized reception room and two double-sized bedrooms, where a further programme of modernisation offers excellent potential to make your own. Externally a neat elevated forecourt and private enclosed lawned garden to the rear are further features. A substantial detached garage / workshop to the front of the property is a further feature and an early appointment to view this most unique property is highly recommended.
Briefly Comprising:- Entrance Porch, Generous Sized Lounge, Extended Kitchen, TWO DOUBLE-SIZED BEDROOMS, Shower Room, Elevated Garden Forecourt, Private Lawned Garden to the Rear, Substantial Detached Garage / Workshop.
The Accommodation Afforded is as follows:-
Entrance Porch
5’04” x 7’01”UPVC framed double glazed construction set onto dwarf walling and under a pitched roof, tiled floor area. UPVC door with colour leaded double glazed centre panel, floor-mounted gas central heating boiler. Door opening through into:-
Reception Room One
19’05” x 18’01”into chimney breast recess. Feature stone built fireplace with stone hearth and inset open fire, exposed ceiling beams to ceiling with inset spot lighting, two radiators, open tread stairs with wrought iron balustrade ascending to the first floor level. UPVC framed double glazed picture window affording an attractive elevated outlook to the front elevation. Access to:-
Extended Kitchen
10’05” x 13’10”1 ½ bowl stainless steel sink unit and drainer with cupboards under, matching range of wall and base units incorporating stainless steel oven / grill and four ring ceramic hob with concealed extractor hood over, co-ordinating worktops and part-tiled walls, tongue and groove boarding to walls and ceiling, plumbing for washing machine and slimline dishwasher, space for tall fridge freezer, radiator. UPVC framed double glazed window to the side and rear elevations, stable-style rear entrance door opening into the rear garden.
First Floor Landing
UPVC framed double glazed window to the rear elevation, opening through to further landing area with inbuilt storage cupboard.
Bedroom One
14’09” x 9’09”into chimney breast recess. UPVC framed double glazed window affording an elevated outlook to the front elevation, inbuilt wardrobe / storage cupboard, radiator, exposed timber beamed ceiling.
Bedroom Two
8’09” x 9’0”Parquet-style floor area, radiator. UPVC framed double glazed window to the side elevation.
Shower Room
5’03” x 8’11”Three piece white suite incorporating low-level WC, pedestal wash basin and step in corner glazed shower cubicle with electric shower fittings over, boarded walls laminate wood floor, chrome heated towel rail, extractor, inbuilt airing / storage cupboard. UPVC framed frosted double glazed window to the rear elevation.
Outside
Attractive elevated forecourt with dry stone walling, wrought iron gate and stone steps ascending to the front. Private enclosed garden to the rear laid mainly to lawn with paved walkway, raised flower / shrub beds and fish pond. Substantial detached garage/workshop[28’0” x 12’0”]having roller shutter door, power and lighting installed, mezzanine storage area.
Services :
Mains supplies of gas, water and electricity.
Viewing :
By appointment with our Burnley office.

