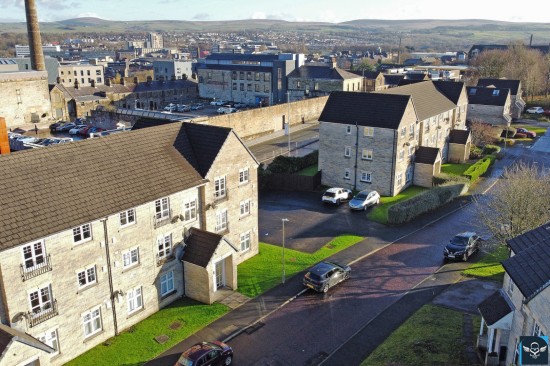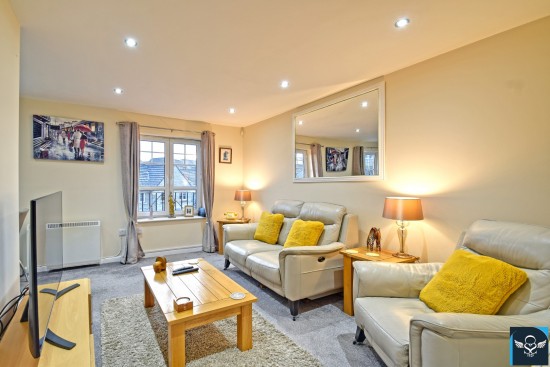
36 Manchester Road, Burnley, BB11 1HJ | 01282 415057
42 Burnley Road, Padiham, BB12 8BN | 01282 778434

SOLD SUBJECT TO CONTRACT Offers in the Region of £89,950
2 Beds
Lisbon Drive, Burnley BB11 4SA

FRINGE OF WEAVERS TRIANGLE / WALKING DISTANCE INTO TOWN / IMMACULATELY MAINTAINED PENTHOUSE APARTMENT / Conveniently situated within this attractive development locally known as Merton Park, this immaculately maintained penthouse-apartment affords accommodation to suit professional persons, couples and first time buyers alike.
Located on the fringe of the attractive Weavers Triangle, conveniently situated on this popular residential development constructed by Wimpey Homes and locally known as Merton Park. Well placed for local amenities and within a few minutes on foot of all the amenities of Burnley town centre. Only a short distance by car from access onto the M65 motorway, promoting complete freedom throughout the Northwest region.
An opportunity to acquire this immaculately maintained penthouse apartment which boasts a panoramic open outlook over the surrounding area and which will appeal to professional persons, first time buyers and couples alike. The property benefits from the usual comforts installed throughout an attractive L-shaped lounge with dining area and two nicely proportioned bedrooms. Externally there are communal gardens and a private car park to the side of the building.
Briefly Comprising:- Communal Entrance Hallway, Second Floor Landing; Reception Hallway, Attractive L-Shaped Reception Room, Modern Kitchen, TWO NICELY PROPORTIONED BEDROOMS, Modern Shower Room, Communal Gardens and Private Car Parking.
The Accommodation Afforded is as follows:-
Communal Hallway
Stairs to second floor landing.
Entrance Door
Opening into:-
Reception Hallway
9’05” x 5’08”Two inbuilt storage cupboards with gloss-panelled doors, electric storage heater, access to partially boarded loft storage area. Gloss-panelled doors leading from the hallway and opening into:-
Reception Room One
13’10” x 17’08”L-shaped. Two UPVC framed double glazed windows to the front elevation, two electric storage heaters, sliding glazed panelled doors opening into:-
Kitchen
7’04” x 8’01”Modern composite sink unit and drainer with cupboards under, matching range of wall and base units incorporating pyrolytic oven / grill and induction hob with stainless steel extractor canopy over, co-ordinating worktops and part-tiled walls, inset spot lighting to ceiling, plumbing for washing machine, space for tall fridge freezer. UPVC framed double glazed window affording an attractive open outlook to the side elevation.
Bedroom One
9’09” x 11’02”Inbuilt wardrobes with sliding mirror-fronted doors, electric convector heater. UPVC framed double glazed window also to the rear elevation.
Bedroom Two
9’11” x 10’06”into wardrobes. Range of fitted wardrobes with sliding mirror-fronted doors, electric radiator. UPVC framed double glazed window affording a panoramic open outlook to the rear elevation.
Modern Shower Room
5’06” x 8’0”Three piece white suite incorporating wash basin set into vanity-style unit. Low-level WC and step-in glazed shower cubicle with electric shower fittings and tiled area over, chrome heated towel rail, extractor, shaver point. UPVC framed frosted double glazed window to the side elevation.
Outside
Communal gardens envelop the property with a private car park to the side.
Services :
Mains supplies of water and electricity.
Viewing :
By appointment with our Burnley office.


