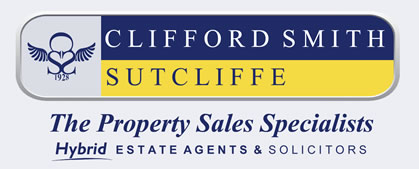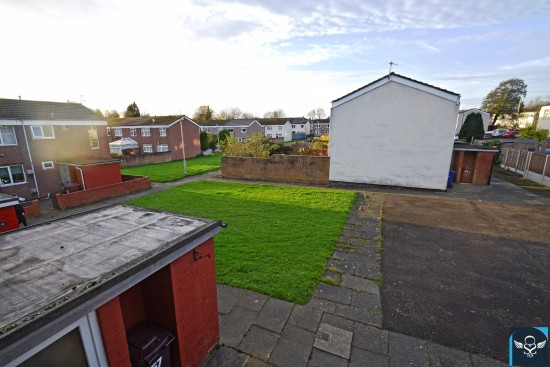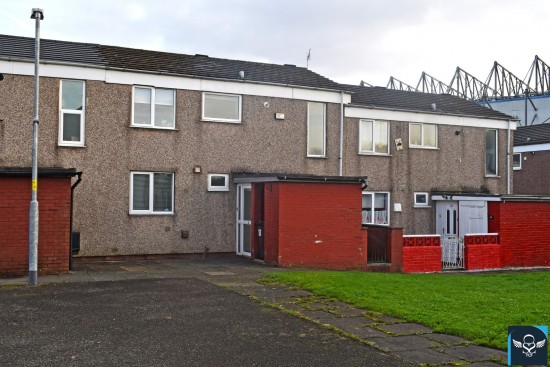
36 Manchester Road, Burnley, BB11 1HJ | 01282 415057
42 Burnley Road, Padiham, BB12 8BN | 01282 778434

FOR SALE Offers in the Region of £100,000
3 Beds
Holcombe Drive, Burnley BB10 4BJ

POPULAR RESIDENTIAL DEVELOPMENT / WALKING DISTANCE OF TOWN / CLOSE TO SCHOOLS & LOWER BRUNHSAW AMENITIES / WELL-MAINTAINED FAMILY HOME / Positioned well within this increasingly popular meandering development, a stones-throw from St Marys Primary School and affording well-maintained accommodation which will appeal to a range of purchasers including the growing family.
Positioned well-within this increasingly popular development of similar property located within walking distance of Burnley town centre and with St Marys RC Primary School almost immediately on the doorstep. Only a short distance from Lower Brunshaw shopping amenities, both Queens and Thompson parkland and nearby Turf Moor football ground.
A well-maintained mid-townhouse property positioned within a row of four and affording accommodation to suit the growing family. The property benefits from surrounding open green spaces with the usual modern comforts installed internally throughout two well-proportioned reception spaces and three bedrooms. A private enclosed rear garden is a further feature and an early appointment to view is recommended.
Briefly Comprising:- Entrance Porch, Useful Utility Store, Reception Hallway, Two-Piece Cloakroom, TWO NICELY PROPORTIONED RECEPTION ROOMS, Kitchen, THREE BEDROOMS, Wet Room, Private Enclosed Rear Garden.
The Accommodation Afforded is as follows:-
UPVC Entrance Door
Having frosted double glazed centre panel and frosted double glazed panel to side, opening into:-
Entrance Porch
3’10” x 7’05”UPVC framed frosted double glazed window. Tiled floor area extending into store [5’04” x 6’0”] with power and lighting installed. UPVC entrance door having colour leaded double glazed centre panels and frosted double glazed panels to the side, opening into:-
Reception Hallway
5’08” x 10’11”Stairs with half-landing ascending to the first floor level. understairs storage cupboard, radiator. Tiled floor area. Doors leading from hallway and access to:-
Two Piece Cloakroom
5’10” x 3’07”Two piece white suite incorporating low-level WC and wash basin set into modern vanity-style unit with tiled splashbacks, tiled floor, radiator. UPVC framed frosted double glazed window.
Reception Room One
13’07” x 10’10”Feature fireplace with marble inlay / hearth and inset electric fire, coved ceiling. UPVC framed double glazed window to the rear elevation. Opening through into:-
Reception Room Two
7’10” x 12’03”Coved ceiling, radiator. UPVC door with double glazed centre panels and UPVC framed double glazed panels to side, opening into a private rear garden. Square pane frosted glazed panelled door to:-
Kitchen
11’04” x 8’04”1 ½ bowl stainless steel sink unit and drainer with cupboards under, matching range of wall, base and tall units incorporating stainless steel double oven / grill and four ring gas hob with extractor canopy over, co-ordinating worktops and part-tiled walls, plumbing for washing machine and dishwasher, kickspace heater, inbuilt storage cupboard / pantry. UPVC framed double glazed window to the front elevation.
First Floor Landing
15’0” x 9’01”Inbuilt storage cupboards housing Vaillant gas combination boiler. UPVC framed frosted double glazed window to the front elevation, radiator. Doors leading from landing and opening into:-
Bedroom One
10’01” x 12’05”UPVC framed double glazed window affording a private outlook to the rear elevation, radiator.
Bedroom Two
10’01” x 11’0”UPVC framed double glazed window affording a private outlook to the rear elevation, radiator.
Bedroom Three
9’05” x 7’08”UPVC framed double glazed window affording an open outlook to the front elevation, radiator.
Wet Room
5’09” x 6’05”Three piece white suite incorporating low-level WC, pedestal wash basin and wall mounted electric shower fittings, fully tiled walls, chrome heated towel rail. UPVC framed frosted double glazed window.
Outside
Private enclosed rear garden
Services :
Mains supplies of gas, water and electricity.
Viewing :
By appointment with our Burnley office.


