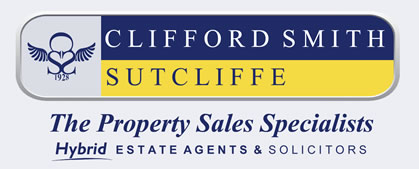
36 Manchester Road, Burnley, BB11 1HJ | 01282 415057
42 Burnley Road, Padiham, BB12 8BN | 01282 778434

SOLD SUBJECT TO CONTRACT Offers in the Region of £79,950
3 Beds
Robinson Street, Foulridge BB8 7LG
SECLUDED TERRACE ROW / HIGHLY DESIRABLE FOULRIDGE / GENEROUSLY PROPORTIONED / REQUIRING COMPLETE REFURBISHMENT / Positioned within a secluded terrace of only a handful of similar property, this generously proportioned property affords extended living accommodation which requires a comprehensive programme of refurbishment, with excellent potential to add value.
Positioned within a secluded terrace of only a handful of similar property, located close to the heart of the highly desirable Foulridge. Enveloped within fabulous open countryside, yet within easy reach of local shopping amenities with Colne only a few minutes drive by car.
An opportunity to acquire this generously proportioned mid-terrace property, requiring a comprehensive programme of refurbishment, with excellent potential. The property benefits from partial UPVC framed double glazing installed throughout two good-sized reception rooms and three bedrooms. An early appointment to view is highly recommended.
Briefly Comprising:- TWO GOOD SIZED RECEPTION ROOMS, Generous Kitchen Extension, THREE BEDROOMS, Shower Room, Enclosed Rear Yard.
The Accommodation Afforded is as follows:-
Solid Wood Panelled Entrance Door
Having glazed panel over and opening into:-
Reception Room One
14’03” x 13’07”into chimney breast recess. Gas fire set onto stone flagged hearth, radiator, coved ceiling. Glazed window to the front elevation and sliding glazed panelled doors opening through into:-
Reception Room Two
10’08” x 13’07”UPVC framed double glazed window overlooking an enclosed rear yard, stairs ascending to the first floor level, radiator. Stairs 2’05” Opening through into:-
Extended Kitchen
15’09” x 6’02”Composite sink unit, fitted wall and base units, co-ordinating worktops. Glazed window to the side elevation and frosted glazed window to the rear, wall mounted central heating boiler. UPVC rear entrance door.
First Floor Landing
8’06” x 5’04”Loft access point, steps to shower room. Access to:-
Bedroom One
13’11” x 7’10”into chimney breast recess. Glazed window to the front elevation, radiator.
Bedroom Two
10’08” x 7’11”UPVC framed double glazed window to the rear elevation, radiator, inbuilt airing / storage cupboard.
Bedroom Three
10’11” x 5’05”Glazed window to the front elevation, radiator.
Shower Room
Three piece white suite incorporating pedestal wash basin, low-level WC and step in shower tray with electric shower fittings, tiled area and glazed screen over. Frosted glazed window.
Outside
Enclosed yard to the rear.
Services :
Mains supplies of gas, water and electricity.
Viewing :
By appointment with our Burnley office.

