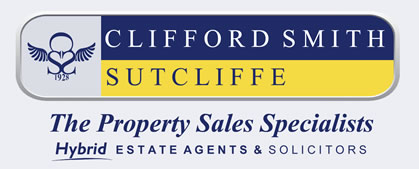
36 Manchester Road, Burnley, BB11 1HJ | 01282 415057
42 Burnley Road, Padiham, BB12 8BN | 01282 778434

FOR SALE Offers in the Region of £75,000
2 Beds
Fraser Street, Burnley BB10 1UP
STONE-BUILT MID TERRACE / OPEN OUTLOOK TO FRONT / CLOSE TO GENERAL HOSPITAL / Located just-off Briercliffe Road, close to shops, the General Hospital and bus-routes into Burnley, this mid-terrace affords well planned living accommodation to suit a range of purchasers including landlords.
Boasting an open outlook to the front elevation, located just-off Briercliffe Road. Well placed within close proximity of the General Hospital and nearby retail park, with regular bus routes into Burnley town centre.
A stone-built mid-terrace property affording well-planned living accommodation which will appeal to first time buyers, couples and landlords alike. The property benefits from the usual modern comforts installed throughout generous reception spaces and two double bedrooms, with a neat enclosed yard to the rear.
Briefly Comprising:- Entrance Vestibule, Reception Room, Good-Sized Dining Kitchen, TWO DOUBLE-SIZED BEDROOMS, Modern Shower Room, Enclosed Yard to the Rear.
The Accommodation Afforded is as follows:-
Solid Wood Panelled Entrance Door
With glazed panel over and opening into:-
Entrance Vestibule
Frosted glazed panelled door with matching frosted glazed panels to side and over, opening into:-
Reception Room One
12’06” x 13’06”into chimney breast recess. Feature fireplace with inset gas fire, coved ceiling, radiator. UPVC framed double glazed window to the front elevation. Door leading with stairs to the first floor level and access to:-
Dining Kitchen
14’01” x 13’07”into chimney breast recess. Stainless steel sink unit and drainer with cupboards under, matching range of wall and base units, co-ordinating worktops and part-tiled walls, tiled floor area, gas cooker point, plumbing for washing machine, wall mounted Baxi gas combination boiler, radiator, understairs storage cupboard. UPVC framed double glazed window and solid wood panelled door opening into an enclosed rear yard.
First Floor Landing
Bedroom One
12’05” x 13’07”into chimney breast recess. UPVC framed double glazed window affording an open outlook to the front elevation, radiator.
Bedroom Two
13’10” x 8’09”maximum. Inbuilt storage cupboard, radiator. UPVC framed double glazed window.
Shower Room
9’03” x 6’11”Three piece suite incorporating pedestal wash basin, low-level WC and step in shower tray with chrome mixer shower fittings and glazed screen over, inbuilt storage cupboard, radiator. UPVC framed frosted double glazed window.
Outside
Neat enclosed yard to the rear.
Services :
Mains supplies of gas, water and electricity.
Viewing :
By appointment with our Burnley office.

