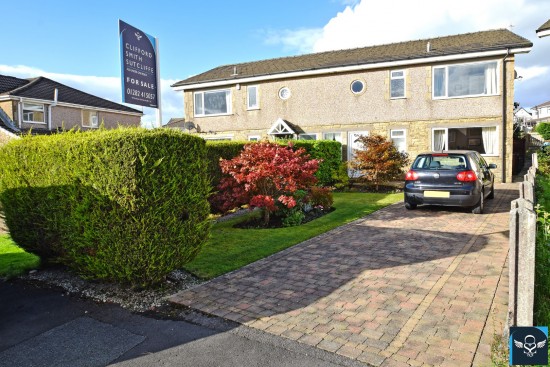
36 Manchester Road, Burnley, BB11 1HJ | 01282 415057
42 Burnley Road, Padiham, BB12 8BN | 01282 778434

SOLD SUBJECT TO CONTRACT Offers in the Region of £269,950
4 Beds
Goldfield Avenue, Worsthorne BB10 3JJ

[NO CHAIN] ATTRACTIVE SECLUDED AVENUE / FRINGE OF WORSTHORNE & PIKE HILL / GENEROUS SIZED FOUR-BEDROOM SEMI-DETACHED / WELL MAINTAINED THROUGHOUT / Located on this popular residential development on the fringe of Worsthorne village, this larger than average semi-detached property, completed by G.K. Wright builders circa 1977, affords well maintained accommodation which will appeal to the growing family.
Positioned within an attractive on this secluded avenue of varying styled property, boasting a panoramic outlook to the front towards the Cliviger valley. Located on this popular residential development completed circa 1977 by G.K. Wright builders, approximately midway between Worsthorne village amenities and Pike Hill shopping parade. Only a few minutes’ drive from all the amenities of Burnley town centre including access onto the M65 motorway, promoting complete freedom throughout the Northwest region.
A larger than average semi-detached property, originally imagined as maisonettes before the developer created this row of highly desirable semi-detached properties, set back from the avenue with ample driveways and neat lawned gardens to the front. The property boasts generous proportions, particularly to the first floor with four bedrooms, three of which are double-sized, on offer. There is an attractive sized lounge at ground floor level which overlooks the private rear garden and a further good-sized reception room accessed through a feature archway. The well-presented interior benefits from the usual comforts installed, whilst externally private lawned gardens both front and rear add to the appeal.
Briefly Comprising:- Entrance Hallway, Ground Floor Shower Room, TWO GENEROUS SIZED RECEPTION ROOMS, Dining Kitchen with Utility Area, FOUR BEDROOMS (Three of which Double-Sized), Modern Bathroom, Attractive Lawned Garden to Front and Paved Driveway providing off-road parking for several vehicles, Private Lawned Garden to the Rear screened by mature hedges and timber perimeter fencing.
The Accommodation Afforded is as follows:-
UPVC Entrance Door
Having half-moon double glazed centre panel and opening into:-
Entrance Hallway
5’11” x 5’05”Radiator. Square pane glazed panelled door with stairs ascending to the first floor level. UPVC framed double glazed window to the front elevation. Double opening square pane glazed panelled doors to the lounge. Access to:-
Shower Room
5’0” x 4’11”Three piece suite incorporating pedestal wash basin, low-level WC and step in corner glazed shower cubicle with chrome mixer shower fittings over, radiator. UPVC framed frosted double glazed window to the front elevation.
Reception Room One
21’03” x 11’02”Feature fireplace with tiled inlay / hearth and inset coal-effect gas fire, exposed timber beams to ceiling, two radiator, understairs storage cupboard. UPVC framed double glazed patio-style doors opening into the private rear garden. Square paned glazed panelled door to dining kitchen and feature archway through into:-
Reception Room Two
14’09” x 11’10”Inbuilt storage cupboard, wall light points, laminate wood floor, radiator. UPVC framed double glazed window to the front elevation.
Dining Kitchen
8’11” x 11’09”1 ½ bowl stainless steel sink unit and drainer with cupboards under, matching range of wall, base and glazed display units, co-ordinating worktops and part-tiled walls, space for Range-style cooker with gas and electric point, space for under-counter fridge. UPVC framed double glazed window and UPVC door with double glazed centre panel leading out into the rear garden. Archway to:-
Utility Area
3’02” x 11’02”Fitted worktop, plumbing for washing machine and space for tumble dryer, space for tall fridge freezer.
First Floor Landing
6’05” x 14’03”Access to boarded loft storage area, return spindle balustrade, inbuilt storage cupboard.
Bedroom One
16’11” x 11’10”UPVC framed double glazed window to the rear elevation, radiator.
Bedroom Two
13’0” x 11’0”UPVC framed double glazed window to the rear elevation, radiator.
Bedroom Three
10’05” x 8’11”UPVC framed double glazed window to the front elevation, radiator.
Bedroom Four
7’05” x 7’04”UPVC framed double glazed circular window to the front elevation, radiator.
Bathroom
7’03” x 6’03”Three piece modern white suite incorporating panelled bath, chrome mixer rain shower fittings, tiled area and glazed screen over, wash basin and low-level WC set into modern vanity style unit with concealed cistern, fully tiled walls and floor, inset spot lighting to ceiling, chrome heated towel rail. UPVC framed frosted double glazed window.
Outside
Attractive paved driveway providing off-road parking for several vehicle to the front, neat lawned garden with mature hedges and flower / shrub beds. Access to the side and opening into a good-sized private rear garden laid mainly to lawn with paved patio area, flower / shrub borders, mature conifer hedges and timbe perimeter fencing.
Services :
Mains supplies of gas, water and electricity.
Viewing :
By appointment with our Burnley office.

