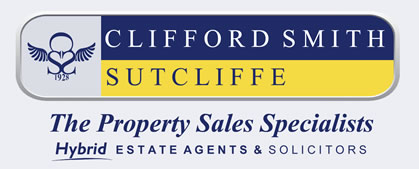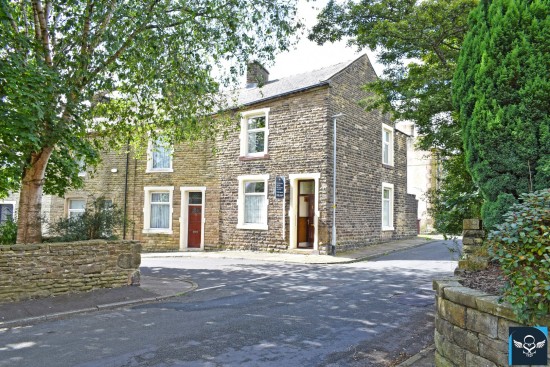
36 Manchester Road, Burnley, BB11 1HJ | 01282 415057
42 Burnley Road, Padiham, BB12 8BN | 01282 778434

SOLD SUBJECT TO CONTRACT Offers in the Region of £75,000
2 Beds
Parish Street, Padiham BB12 8JE

STONE-BUILT END TERRACE PROPERTY / ATTRACTIVE LEAFY POSITION / LARGER THAN AVERAGE ACCOMMODATION / REQUIRING PROGRAMME OF MODERNISATION / Occupying an attractive position well within the sought after conservation area of town, this end-terrace property affords larger than average accommodation with excellent potential to make your own.
Occupying an attractive leafy position at the head of Parish Street and well within the sought after conservation area of town. Well placed within walking distance of town centre amenities, with regular bus routes from nearby Church Street; local hostelries including the Hare & Hounds and the Arbories, home of Padiham FC. Only a short distance by car from access onto the M65 motorway, promoting complete freedom throughout the Northwest region.
A stone built end-of-terrace property affording larger than average living accommodation, which will appeal to first time buyers, couples and young families alike. The property benefits from UPVC double glazing and gas central heating, including a recent combination boiler, having been installed, where a further programme of modernisation offers excellent potential to make your own.
Briefly Comprising:- Entrance Vestibule, TWO RECEPTION ROOMS, Kitchen, TWO BEDROOMS, Bathroom, Enclosed Yard to the Rear.
The Accommodation Afforded is as follows:-
UPVC Entrance Door
Having double glazed panel over and opening into:-
Entrance Vestibule
3’08” x 3’05”Panelling to dado height. Frosted glazed panelled door opening into:-
Reception Room One
19’08” x 12’09”[Maximum] into chimney breast recess. Inbuilt storage / meter cupboard, tiled fireplace, radiator. UPVC framed double glazed window affording an attractive outlook to the front elevation. Glazed panelled door opening through into:-
Kitchen
7’08” x 10’08”[Maximum] Stainless steel sink unit and drainer with cupboards under, matching range of wall and base units incorporating oven / grill, co-ordinating worktops, panelled walls, plumbing for washing machine. UPVC framed frosted double glazed window and UPVC rear entrance door with twin frosted double glazed centre panels opening out into the enclosed rear yard. Sliding glazed panelled door opening into:-
Reception Room Two
14’02” x 11’08”into chimney breast recess. Polished wood fireplace with marble inlay / hearth and inset gas fire. UPVC framed double glazed window to the side elevation, stairs with open balustrade ascending to the first floor level.
First Floor Landing
5’06” x 6’0”Loft access point. Access to:-
Bedroom One
12’06” x 18’03”into chimney breast recess with inbuilt wardrobes and cupboards, radiator. UPVC framed double glazed window to the front elevation.
Bedroom Two
14’0” x 10’07”[L-Shaped] Wall mounted Main gas combination boiler, radiator. UPVC framed double glazed window to the side elevation, inbuilt storage cupboard over stairs.
Bathroom
7’07” x 10’11”Three piece suite incorporating panelled bath, pedestal wash basin and low-level WC, inbuilt storage cupboard, panelling to walls, radiator. UPVC framed double glazed window to the rear elevation.
Outside
Enclosed rear yard.
Services :
Mains supplies of gas, water and electricity.
Viewing :
By appointment with our Burnley office.

