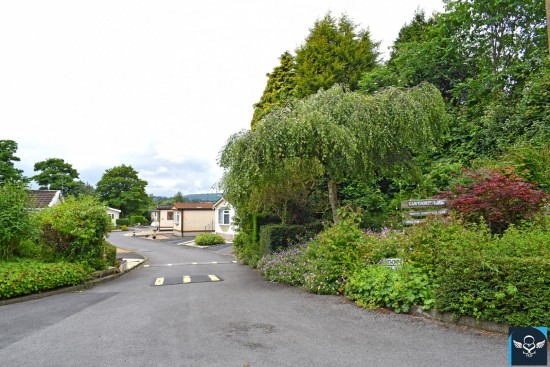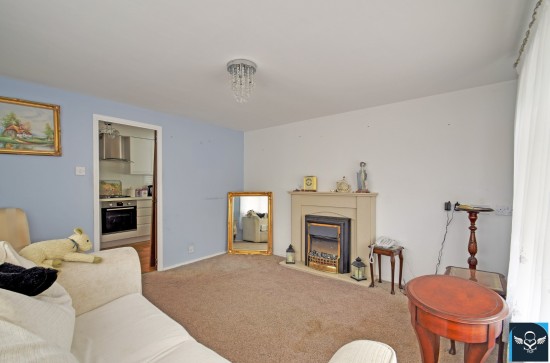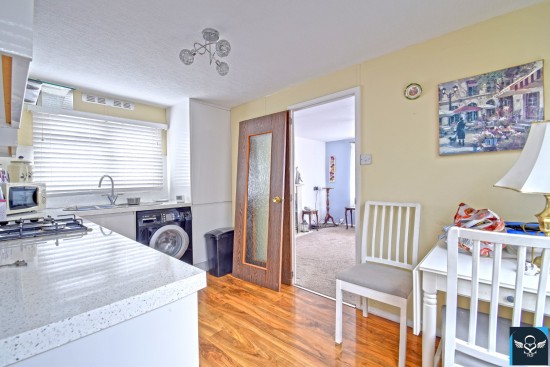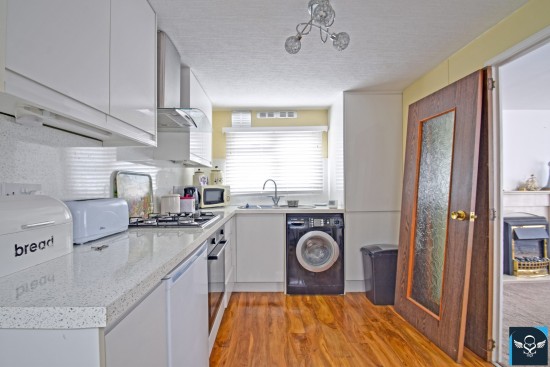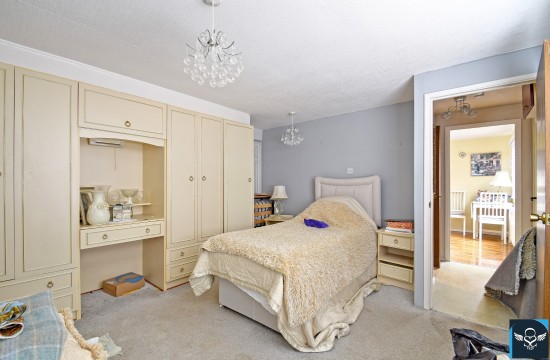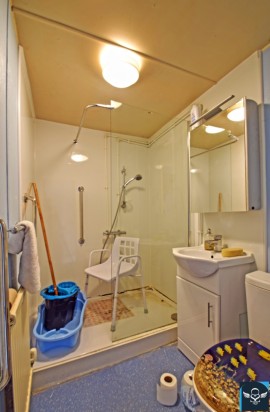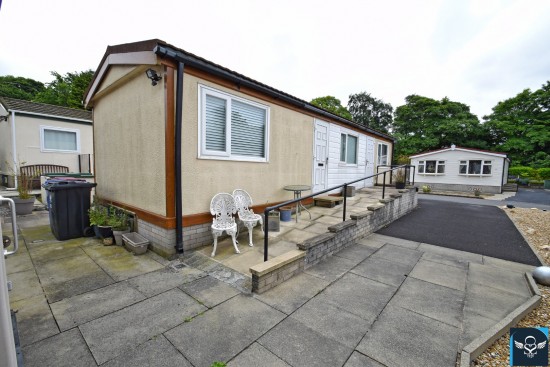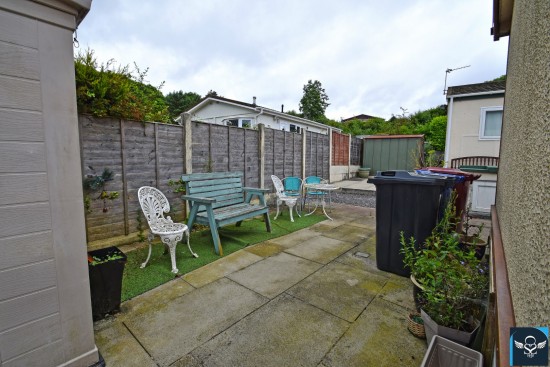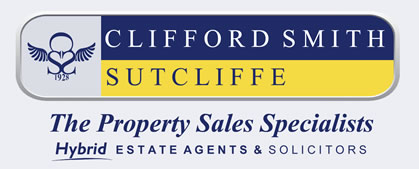
36 Manchester Road, Burnley, BB11 1HJ | 01282 415057
42 Burnley Road, Padiham, BB12 8BN | 01282 778434

FOR SALE Offers in the Region of £74,950
1 bed
Gawthorpe Edge, Padiham Road, Burnley BB12 6PA
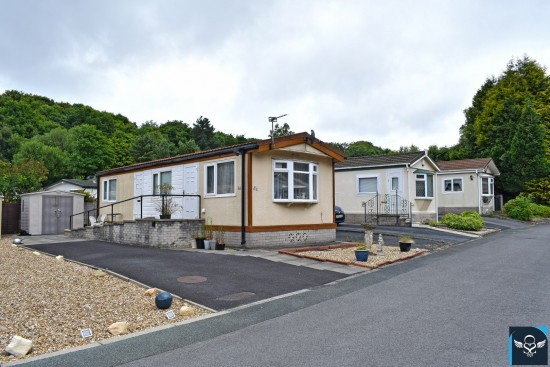
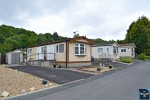
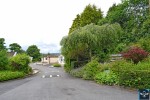

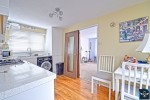
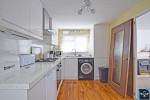

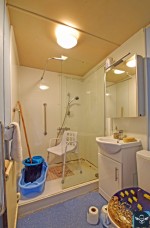
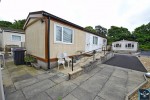
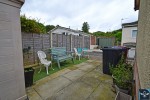
POPULAR RESIDENTIAL DEVELOPMENT / ENVELOPED WITHIN GAWTHORPE ESTATE / WELL PRESENTED / SUITABLE FOR COUPLES & SINGLE PERSONS / Occupying a good-sized plot on the lower cul-de-sac of this popular residential development and affording attractively presented accommodation to suit single persons and couples alike.
Occupying a good-sized plot on this popular residential development of park homes enveloped within the Gawthorpe Estate. Well placed within walking distance of Gawthorpe Hall and conveniently for both Burnley and Padiham town centres, with regular bus routes almost on the doorstep from Padiham Road. Only a few minutes by car from access onto the M65 motorway, promoting complete freedom throughout the Northwest region.
A single park home affording attractively presented accommodation which will appeal to couples and single persons alike. The well-planned interior benefits from gas central heating and UPVC double glazing installed throughout, with low maintenance gardens and off-road parking externally.
Briefly Comprising:- Entrance Hallway, Dining Kitchen and Attractive Lounge, Bedroom, Modern Shower Room, Low Maintenance Rear Garden, Tarmacadam Off-Road Parking.
The Accommodation Afforded is as follows:-
UPVC Entrance Door
Opening into:-
Entrance Hallway
5’08” x 3’0”Inbuilt storage cupboard and meter cupboard. Doors leading from hallway and into:-
Dining Kitchen
7’10” x 11’09”Circular stainless steel sink unit and drainer with cupboards under, range of modern gloss-fronted wall and base units incorporating stainless steel oven / grill and four ring gas hob with extractor canopy over, co-ordinating worktops and upstands, plumbing for washing machine, concealed Baxi gas central heating boiler, radiator, laminate wood floor, space for under counter fridge. Two UPVC framed double glazed windows to the side elevations. Access to:
Reception Room One
11’09” x 11’07”Feature fireplace with inset electric fire, radiator. UPVC framed double glazed bow-window to the front elevation, and UPVC framed double glazed window to the side elevation.
Bedroom One
12’07” x 11’07”Range of fitted wardrobes, radiator. UPVC framed double glazed window to the side elevation.
Shower Room
4’07” x 6’07”Three piece white suite incorporating low-level WC, wash basins et into vanity-style unit and step in shower tray with chrome mixer shower fittings and glazed screen over, radiator.
Outside
Low-maintenance gravelled garden to the front, tarmacadam driveway providing off-road parking to the side, low-maintenance garden area to the rear.
Viewing :
By appointment with our Burnley office.
