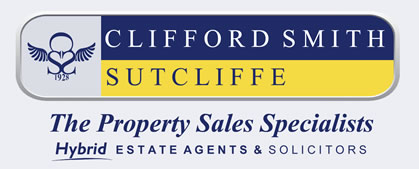
36 Manchester Road, Burnley, BB11 1HJ | 01282 415057
42 Burnley Road, Padiham, BB12 8BN | 01282 778434

SOLD SUBJECT TO CONTRACT Offers in the Region of £69,950
2 Beds
Rimington Avenue, Burnley BB10 4JY
FRINGE OF DESIRABLE PIKE HILL / CLOSE TO SHOPS & BUS ROUTES / WELL MODERNISED APARTMENT / Located on the fringe of the desirable Pike Hill area, this first-floor apartment has been modernised to a good standard throughout and will appeal to single persons, couples and those seeking to downsize.
Located on the fringe of the desirable Pike Hill, towards the outskirts of town and conveniently placed for nearby amenities including Tesco Express. Positioned towards the summit of Rimington Avenue, just-off Brunshaw Road and well placed for regular bus routes into nearby Burnley town centre.
Boasting an open panoramic outlook towards Cliviger valley, this first floor self-contained apartment affords easily managed living accommodation which has been modernised to a good standard throughout. The property benefits from the usual modern comforts including gas central heating and UPVC double glazing, and will most likely appeal to single persons, couples and those seeking to downsize. Communal gardens envelop the property to the front, side and rear and an early appointment to view is highly recommended.
Briefly Comprising:- Entrance Hallway, Reception Room affording Long-Distance Views, Kitchen, TWO BEDROOMS, Bathroom, Communal Gardens Surrounding the Property to Front, Side and Rear with brick-built store. VIEWING RECOMMENDED.
The Accommodation Afforded is as follows:-
Modern Composite Entrance Door
Opening into entrance hallway with stairs ascending to the first floor level.
First Floor Landing
Inbuilt storage cupboard, radiator. Doors leading from landing and into:-
Reception Room One
13’07” x 11’09”Feature fireplace with marble inlay / hearth and inset coal-effect living flame gas fire, wall light points, radiator. UPVC framed double glazed window affording a panoramic open outlook to the front elevation. Access to:-
Modern Kitchen
9’02” x 8’02”Stainless steel sink unit and drainer with cupboards under, matching range of modern wall and base units incorporating stainless steel oven / grill and four ring ceramic hob with stainless steel extractor canopy over, co-ordinating worktops and part-tiled walls, laminate wood floor, radiator, plumbing for washing machine and space for fridge freezer. UPVC framed double glazed window overlooking gardens to the rear.
Bedroom One
9’11” x 10’10”Two inbuilt storage cupboards. UPVC framed double glazed window also to the front elevation, radiator.
Bedroom Two
12’09” x 4’10”UPVC framed double glazed window to the side elevation, radiator.
Bathroom
5’05” x 7’0”Three piece white suite incorporating panelled bath with electric shower fittings, tiled area and glazed screen over, pedestal wash basin and low level WC, tiled walls, extractor chrome heated towel rail. UPVC framed frosted double glazed window.
Outside
Communal lawned gardens to the front, side and rear with brick-built store.
Services :
Mains supplies of gas, water and electricity.
Viewing :
By appointment with our Burnley office.

